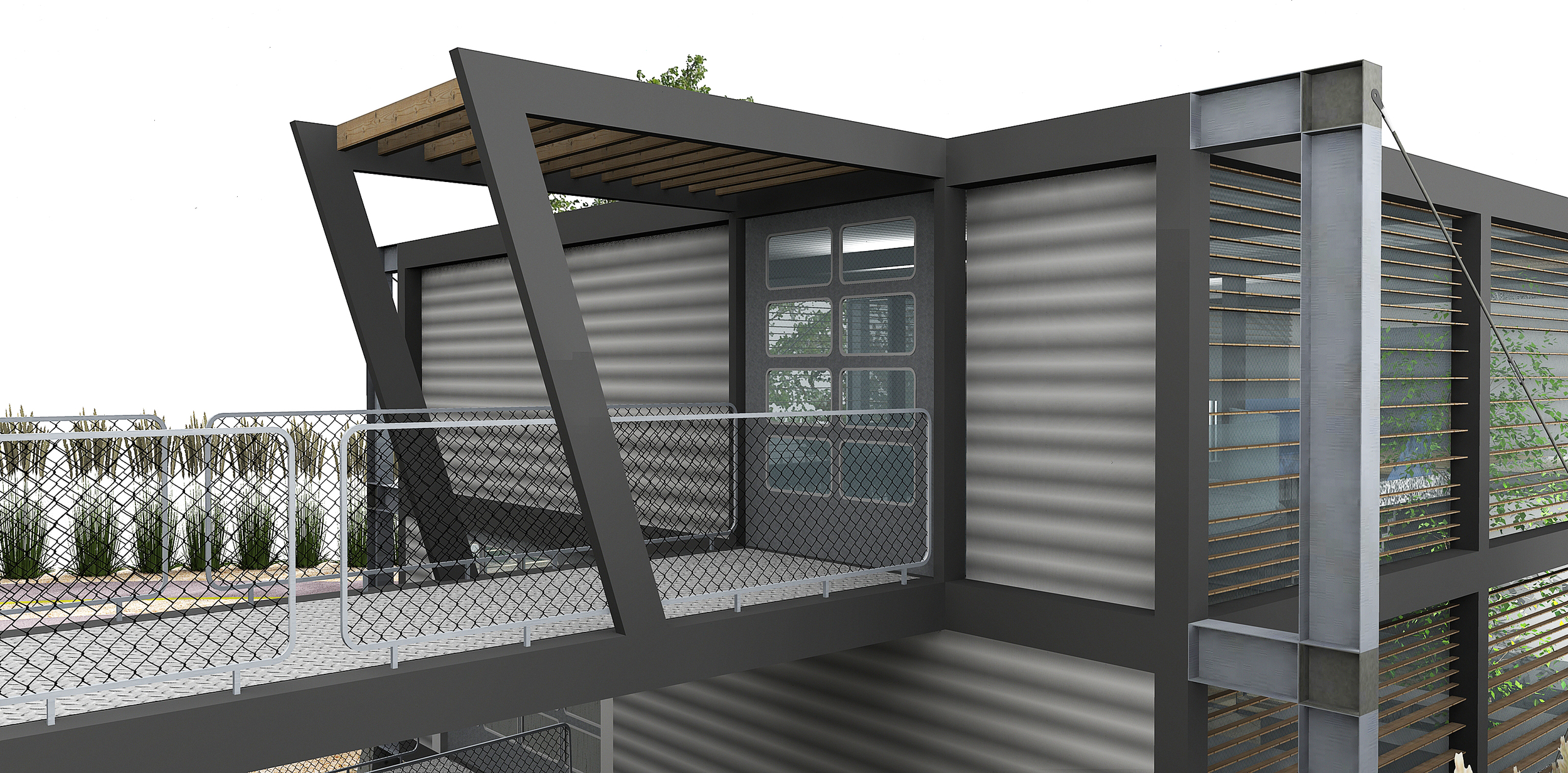


In this project, the client who is into Racing gave us a playful brief - "a home where I can ride my motorcycle all the way into living and a garage to work in between the racing seasons & also housing a small collection of my bikes and cars".
The site was quite large about 2672 square meters, and a slope of about 1:13 at the steepest. Interestingly it had an ancient pond at one side, which we suggested to convert into a pool. Also we have added a go-karting/ RC car race track which also doubles up as a jogging track.
The whole building block is floating on the pool, relieving all the available ground for the track and landscape, the front is double height garage & the residence at the rear with access to the pool below.
All this makes for a Dramatic & Playful architecture.
















The foliage from the tree below gives fresh and contrasting feel to
the otherwise 'industrial' space of the Garage.


Birds are encouraged to perch and even breed on the tree in garage, with the pool below creating the required humidity for nesting.




The shades outside the glazing cut out the direct southern sunlight.


The tree in the living is also very inviting for the birds.




The staircase from the living on the first floor runs all the way down to
the pool deck, this creates an outdoor space for pool-side dining.













SITE PLAN

FIRST FLOOR PLAN

GROUND FLOOR PLAN



